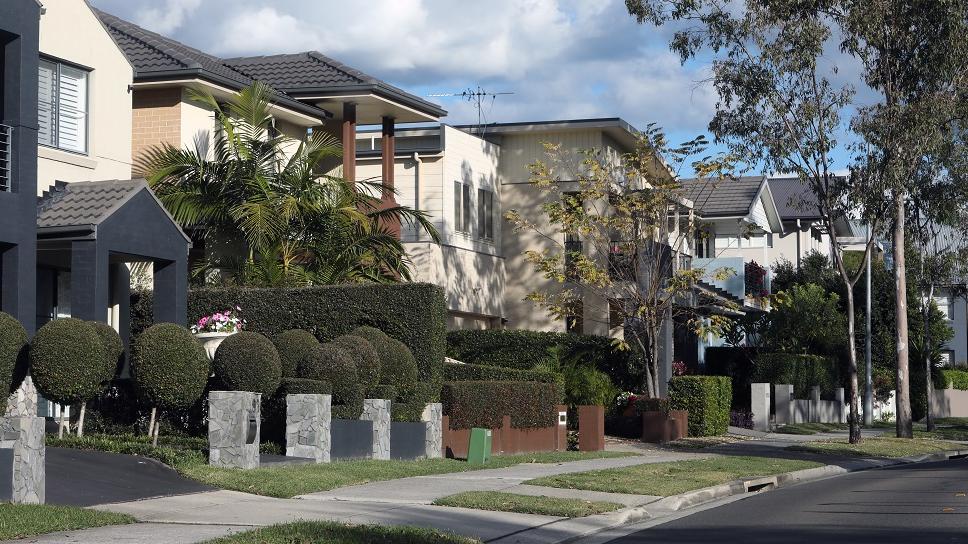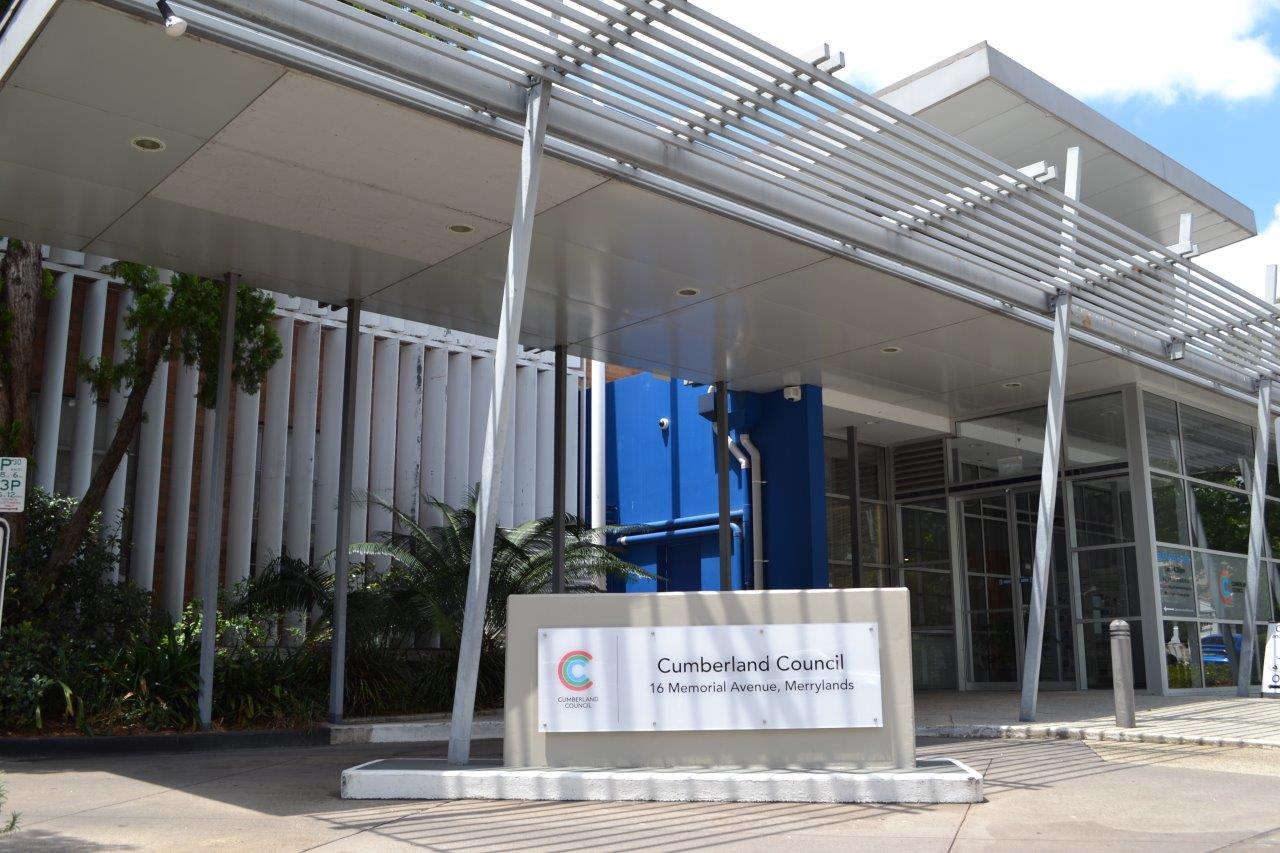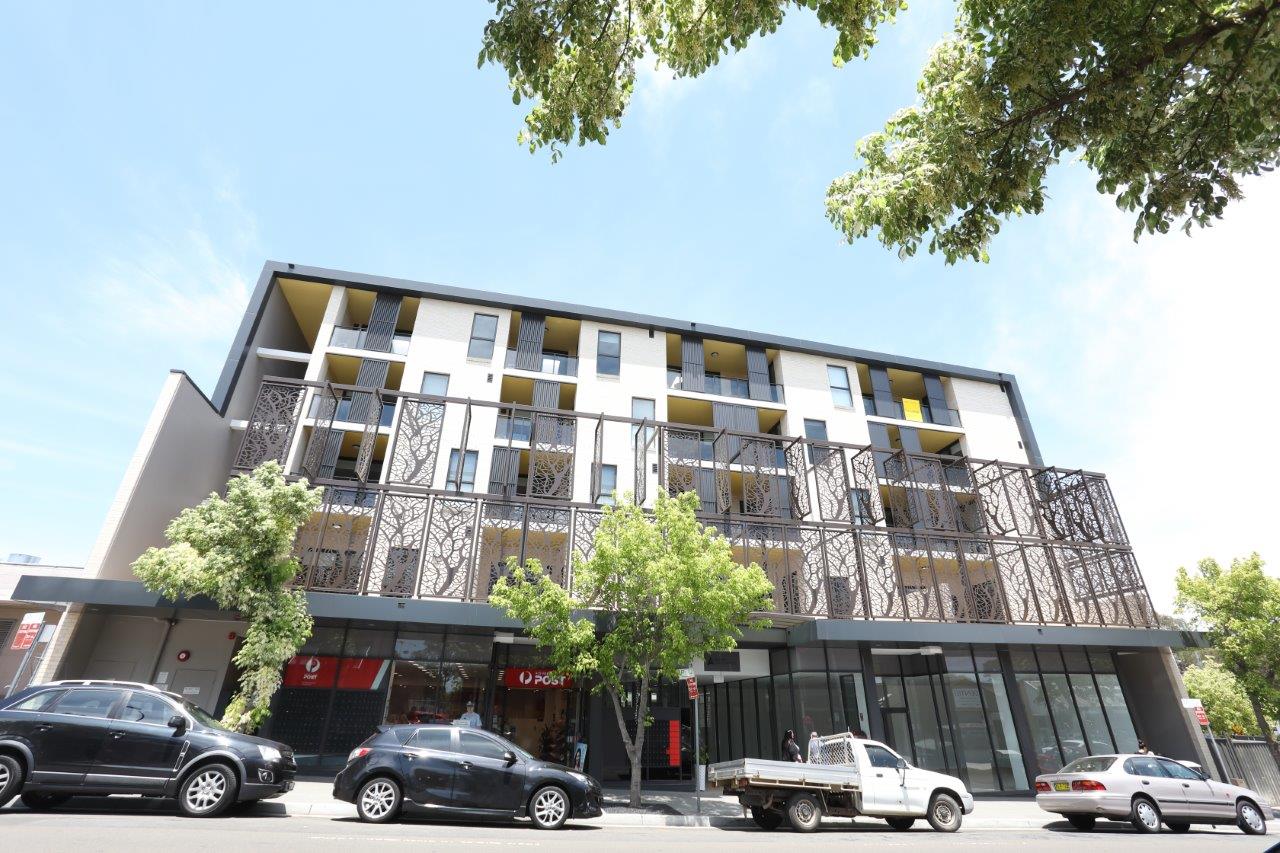
The new Cumberland Development Control Plan (DCP) 2021 came into effect on 5 November 2021.
The Cumberland DCP 2021 now provides a unified set of controls that effectively replaces the following three DCPs that applied to the Cumberland Local Government Area (LGA):
The DCP provides guidance for the design and operation of development within a Local Government Area (LGA) to achieve the aims and objectives of the Local Environmental Plan (LEP).
The development controls include setbacks, urban design, stormwater drainage, landscaping, parking and access. They cover various development types, including residential, commercial and industrial developments.
Under Section 4.15 of the Environmental Planning and Assessment Act 1979, the Consent Authority is required to take into consideration the relevant provisions of the DCP in determining an application for development in the relevant Local Government Area.
New development should meet the requirements of the DCP and the relevant Parts within the Plan should be consulted to ensure the best outcome for applicants and the community.
Cumberland Development Control Plan (DCP) 2021
- Cumberland DCP 2021 Cover and List of Amendments
- Cumberland DCP 2021 Part A – Introduction and General Controls
- Cumberland DCP 2021 Part B – Development in Residential Zones
- Cumberland DCP 2021 Part C – Development in Business Zones
- Cumberland DCP 2021 Part D – Development in Industrial Zones
- Cumberland DCP 2021 Part E – Other Land Use Based Development Controls
- Cumberland DCP 2021 Part F1 – Precinct and Site Specific
- Cumberland DCP 2021 Part F2 – Business Site Specific
- Cumberland DCP 2021 Part F3 – Industrial Site Specific
- Cumberland DCP 2021 Part F4 – Special Precincts
- Cumberland DCP 2021 Part G – Miscellaneous Development Controls
- Cumberland DCP 2021 Definitions
Repealed DCPs
Any Developments Applications lodged before 5 November 2021 will be assessed in accordance with any relevant previous DCPs or other Council’s policy which applied at the time of the application lodgement.
Auburn Development Control Plan 2010
- Cover and Content Pages
- Introduction
- Detached Dwellings and Dual Occupancies
- Multi-Dwelling Housing
- Residential Flat Buildings
- Newington Residential Part
- RAAF Stores Depot – Residential
- Former Lidcombe Hospital Site
- 1A and 1B Queen Street, Auburn
- Local Centres
- Industrial Areas
- Regency Green Industrial Estate
- Sex Services Premises
- Child Care Centres
- Advertising and Signage
- Parking and Loading
- Access and Mobility
- Stormwater Drainage
- Waste
- Tree Preservation
- Definitions and Terms
Holroyd Development Control Plan 2013
- Cover and Introduction
- Part A – General Controls
- Part B – Residential Controls
- Part C – Commercial, Shop Top Housing and Mixed Use Development Controls
- Part D – Industrial Controls
- Part E – Public Participation
- Part F – Advertising and Signage Controls
- Part G – Places of Public Worship Controls
- Part H – Heritage and Conservation Controls
- Part I – Child Care Centres Controls
- Part J – Site Specific Controls
- Part K – Holroyd Gardens
- Part L - Town Centre Controls
- Part M - Merrylands Centre Controls
- Part N - Transitway Station Precinct Controls
- Part O - Guild Pipehead Site Controls
- Part P - Pemulwuy Residential Controls
- Part Q - Pemulwuy Northern Employment Lands Controls
- Part R - Tamplin Road Reserve
- Definitions
- Amendment List
Parramatta Development Control Plan 2011
Low Rise Housing Diversity Design Guide
The Low Rise Housing Diversity Design Guide provides information on submitting a DA application for building dual occupancies, multi dwelling housing e.g townhouses, manor homes and terraces.
- Section 2.1 for dual occupancies
- Section 2.2 for manor homes
- Section 2.3 for terraces
- Section 2.4 for multi dwelling housing





