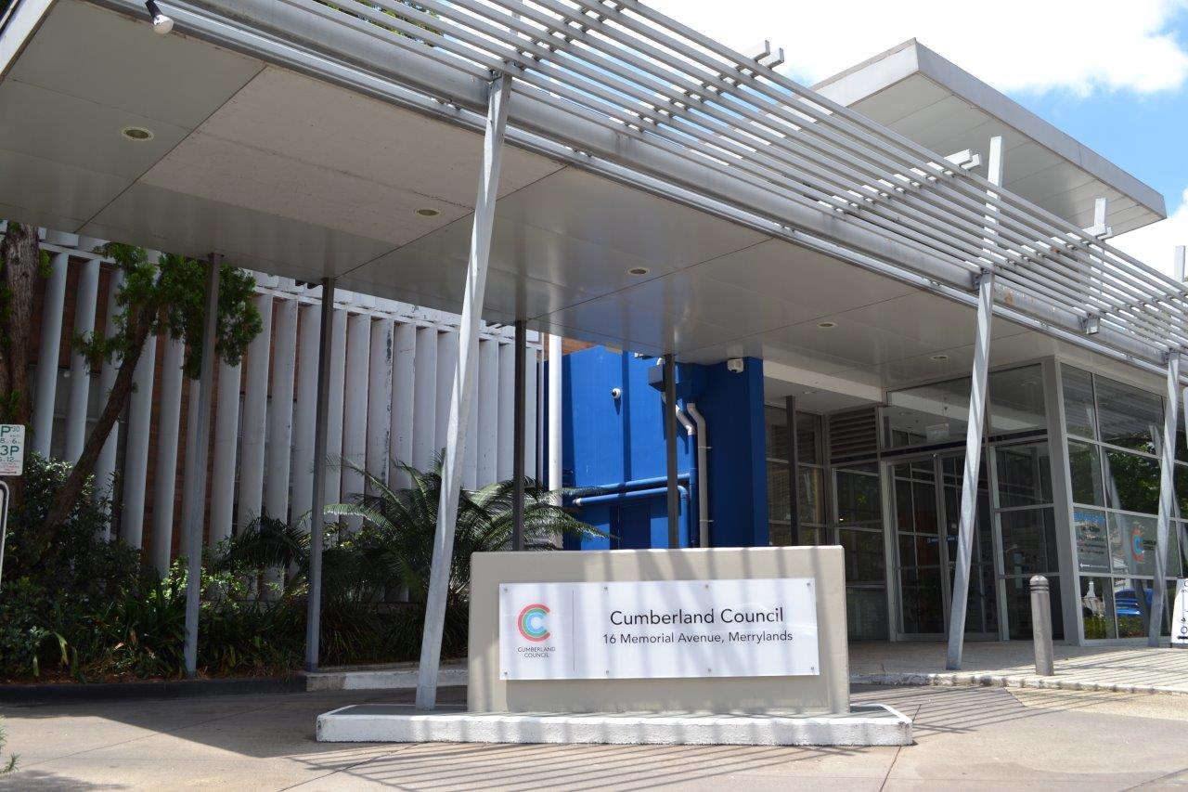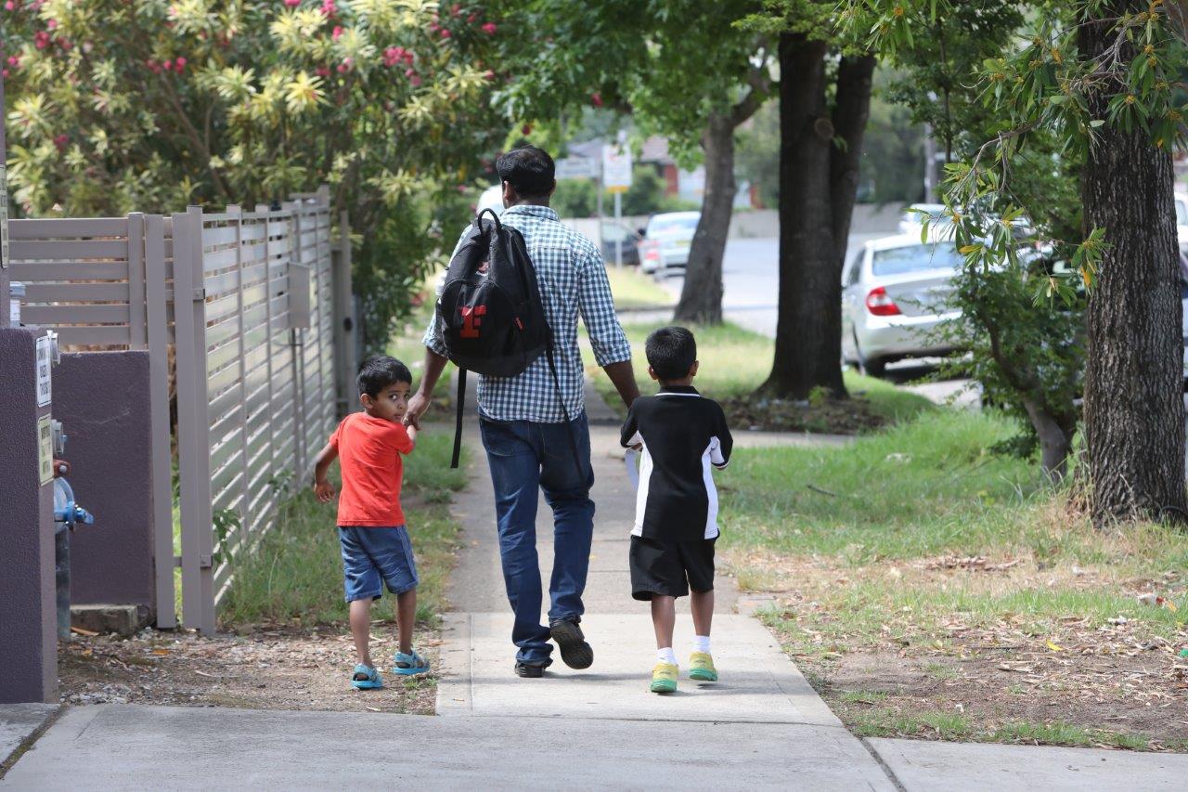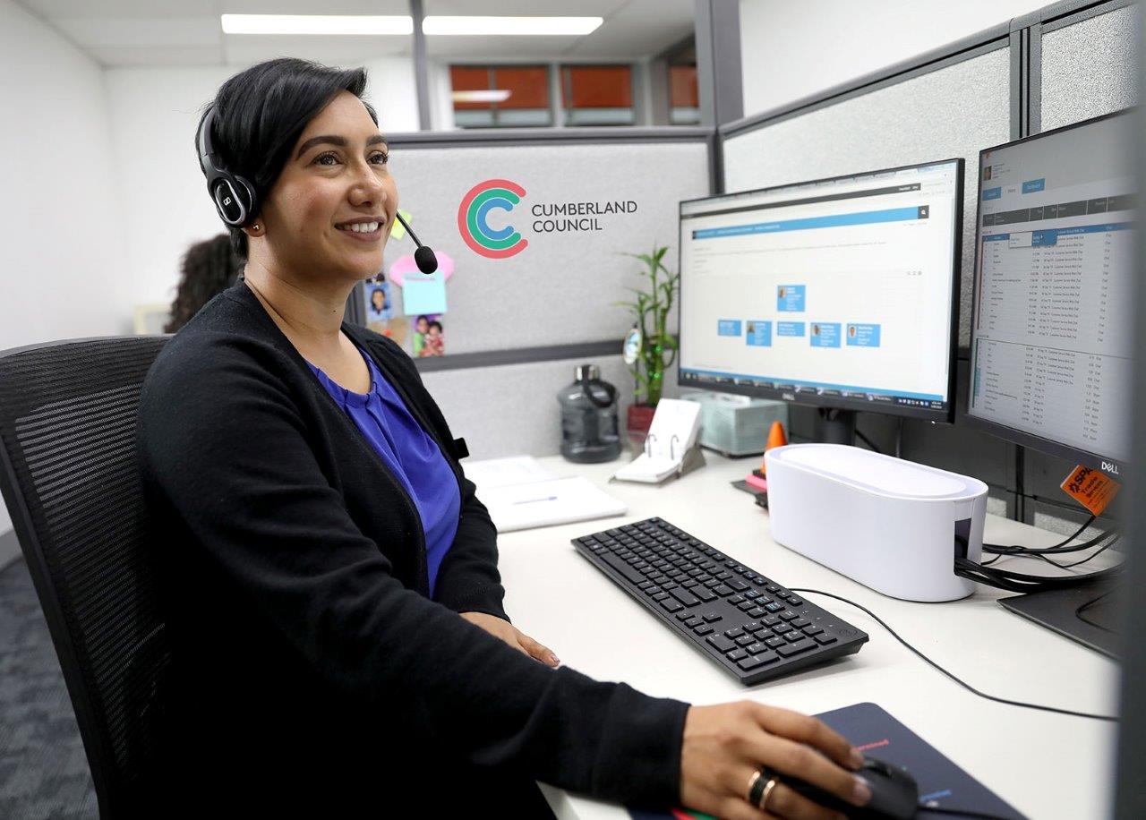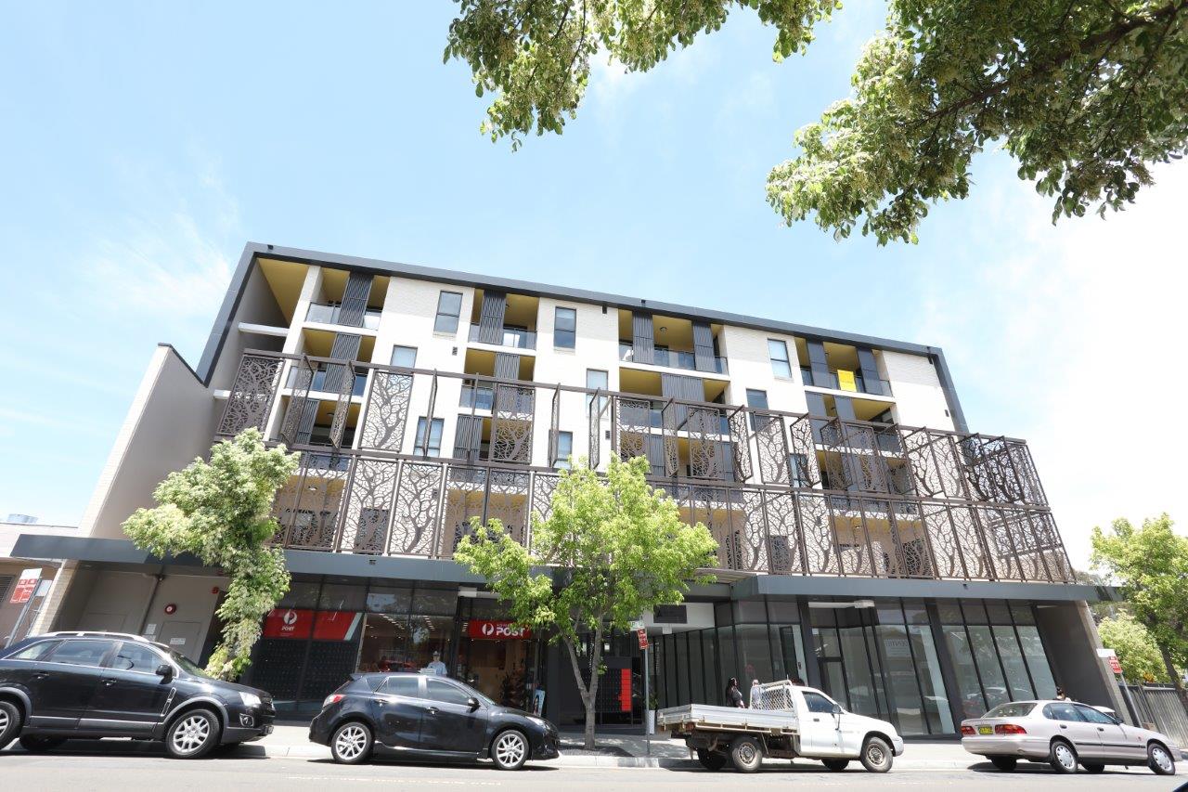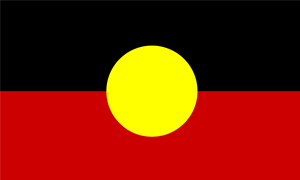S4.55(2) modification seeking changes to the approved mixed use development
Exhibition Period: 28 November 2024 to 19 December 2024
File: MOD2024/0427
Site: 127 Great Western Highway MAYS HILL NSW 2145; Lot 332 DP 13239 & Lot 1 DP 433208
Proposed: S4.55(2) modification seeking changes to the approved mixed use development including changes to the basement levels, changes to the Affordable Housing component and the provisions of the lift overruns
Contact: Elizabeth Chan – 8757 9932
Demolition of existing structures, removal of four (4) trees at the rear of the site, construction of a two (2) storey boarding house
Exhibition Period: 28 November 2024 to 19 December 2024
File: DA2024/0600
Site: 497B Great Western Highway GREYSTANES NSW 2145; Lot 45B DP 373878
Proposed: Demolition of existing structures, removal of four (4) trees at the rear of the site, construction of a two (2) storey boarding house comprising of nineteen (19) double-occupancy boarding rooms and an on-site manager’s residence with at-grade car parking for 3 vehicles, associated landscaping and stormwater works including an above ground on-site detention basin and a 1.25 metres wide drainage easement channel to the kerb at Crosby Street via the south-eastern rear corner of the site
Contact: Shaylin Moodliar – 8757 9313
Alterations and additions to the existing place of public worship
Exhibition Period: 28 November 2024 to 12 December 2024
File: DA2024/0654
Site: 27-33 Aurelia Street TOONGABBIE NSW 2146; Lot 44 Sec C DP 10697 & Lot 43 Sec C DP 10697 & Lot 45 Sec C DP 10697 & Lot 42 Sec C DP 10697
Proposed: Alterations and additions to the existing place of public worship
Contact: Vincent Alberti – 8757 9910
Alterations and additions to the shop-top housing development
Exhibition Period: 28 November 2024 to 12 December 2024
File: DA2024/0618
Site: 2 – 4 Gilba Road PENDLE HILL NSW 2145; Lot 8 DP 20186 & Lot 7 DP 20186
Proposed: Alterations and additions to the shop-top housing development approved under DA2017/275/1 including reconfiguration of basement levels 1 and 2, ground floor and levels 1 to 4, an additional basement level and two residential levels (levels 5 and 6), comprising in total two (2) commercial tenancies and kiosk on the ground floor and 44 residential units over three (3) levels of basement parking pursuant to Chapter 2, Part 2, Division 1 In-fill affordable housing of State Environmental Planning Policy (Housing) SEPP 2021
Contact: Roy Wong – 8757 9744
Translations
English For translation of this page, click on the language button on the top right hand corner of this page.
لالطالع على ترجمة لهذه الصفحة، انقر على زر اللغة في الركن األيمن العلوي من هذه الصفحة.Arabic
Chinese Simplified 如需翻译本页内容,请点击页面右上角的语言按钮。
Korean이 페이지를 번역하려면, 페이지 오른쪽 상단 모서리에 있는 언어 버튼을 클릭하십시오.
Nepali यस पृष्ठको अनुवादको लागि यस पृष्ठको शीर्षको दायााँ कु नामा रहेको भार्ा (language) बटनमा गिच्नुहोस्।
Tamil இந்தப் பக்கத்தின் ம ொழிமபயர்ப்புக்கு, இந்தப் பக்கத்தின் ம ல் வலது மூலலயில் உள்ள ம ொழிப் மபொத்தொலைச் ம ொடுக்கவும்.
Turkish Bu sayfanın çevirisi için sayfanın sağ üst köşesinde bulunan dil düğmesine tıklayın.
