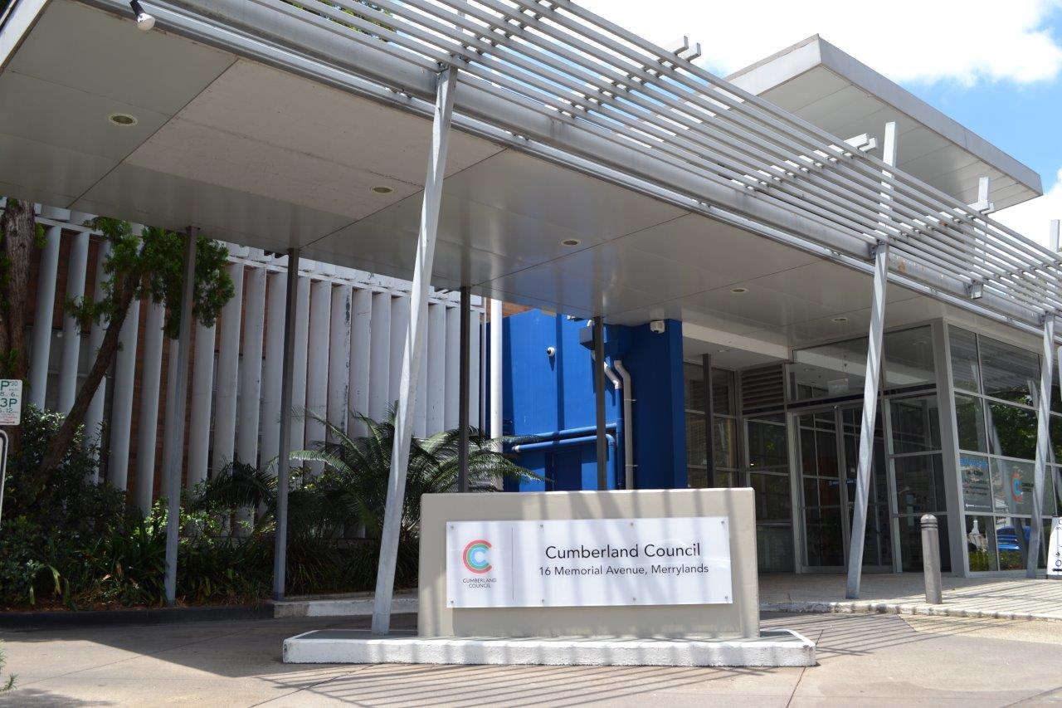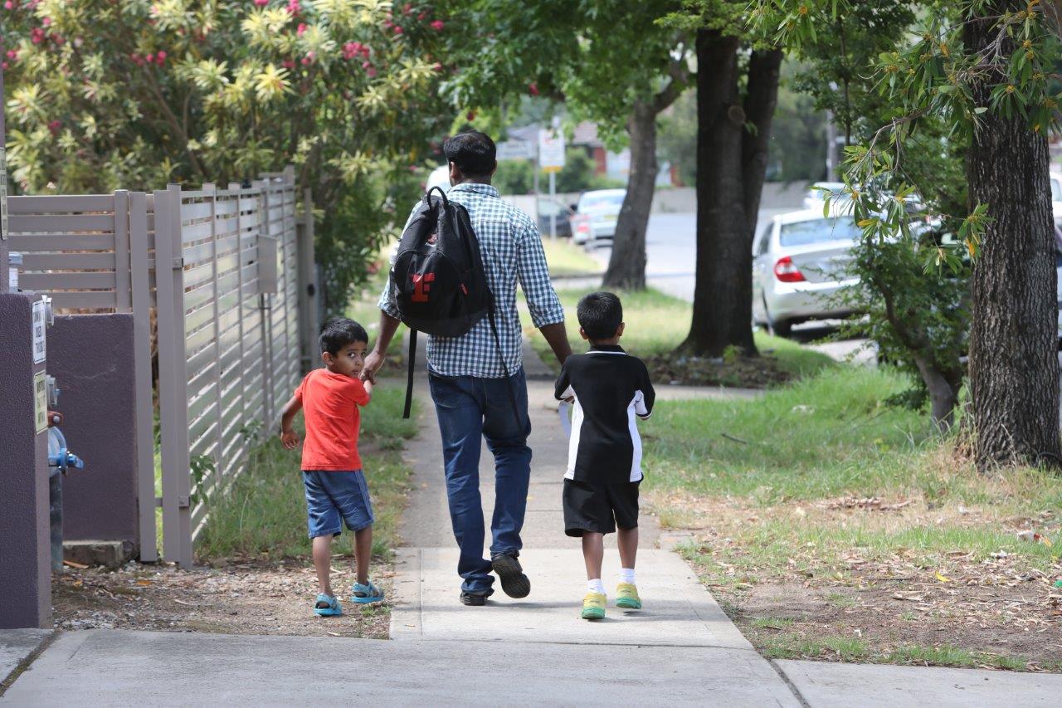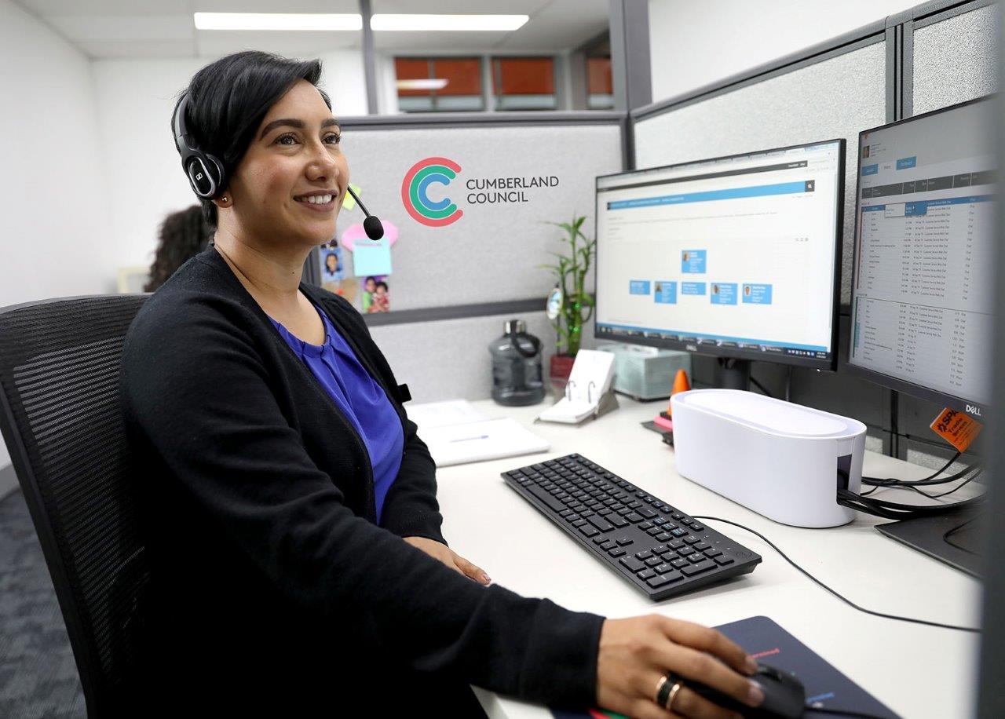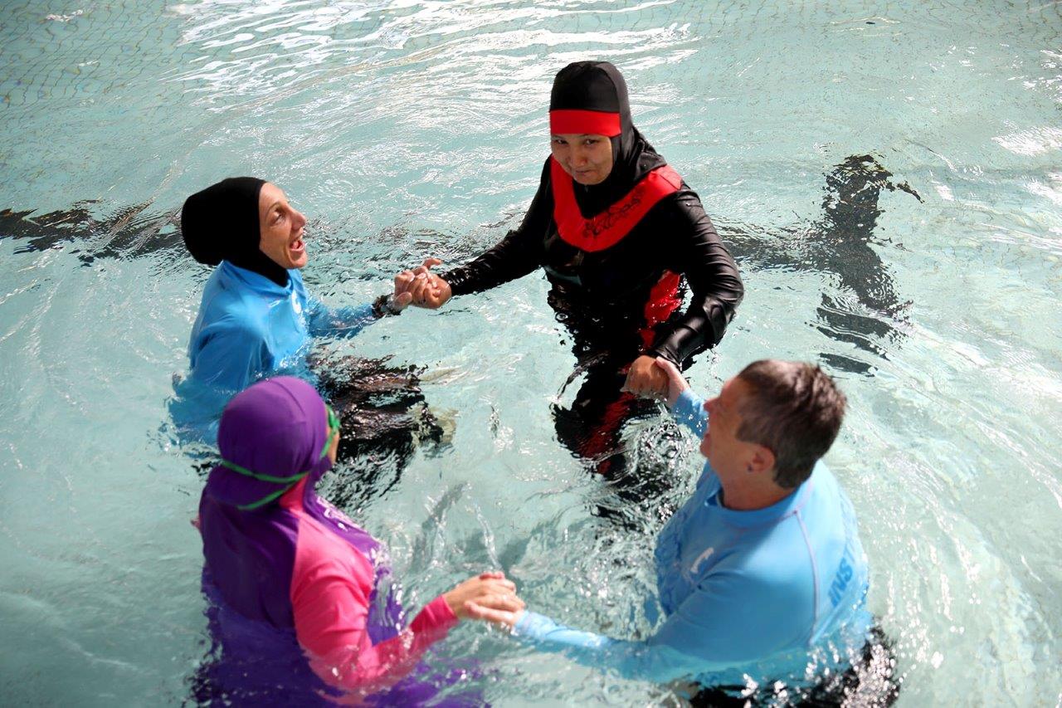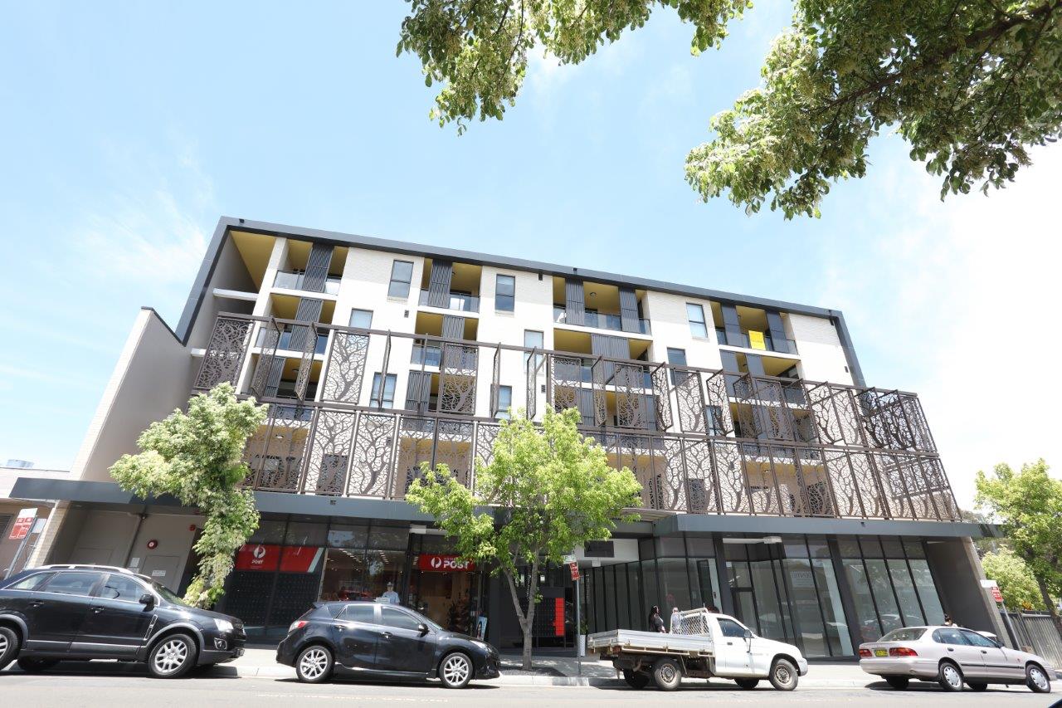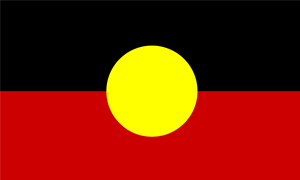Alterations and additions to the existing place of public worship
Exhibition Period: 7 November 2024 to 5 December 2024
File: DA2024/0598
Site: 18 Main Avenue LIDCOMBE NSW 2141, Lot 2 DP 270668
Proposed: Alterations and additions to the existing place of public worship to extend the basement level to provide an indoor dining room and amenities – NOMINATED INTEGRATED DEVELOPMENT – Section 58 of NSW Heritage Act 1977 – Approval Body: NSW Department of Environment and Heritage
Contact: Roy Wong, Tel: 8757 9744
Alterations and additions to facilitate roof upgrades including installation of roof supports
Exhibition Period: 7 November 2024 to 21 November 2024
File: DA2024/0588
Site: 73-77 Queen Street AUBURN NSW 2144; Lot 100 DP 1248428
Proposed: Alterations and additions to facilitate roof upgrades including installation of roof supports
Contact: Elif Haliloglu: Tel: 8757 9893
Construction of a two storey centre-based childcare facility
Exhibition Period: 7 November 2024 to 21 November 2024 File: DA2024/0582
Site: 17-19 Hawkesbury Road WESTMEAD NSW 2145; Lot 8 DP 8359 & Lot 9 DP 8359
Proposed: Construction of a two storey centre-based childcare facility over basement car parking accommodating 154 childcare places
Contact: Faisal Halla: Tel: 8757 9573
S4.55(2) modification seeking amendments to the approved mixed-use building
Exhibition Period: 7 November 2024 to 21 November 2024
File: MOD2024/0422 Site: 17 Amy Street REGENTS PARK NSW 2143; Lot 10 DP 209432
Proposed: S4.55(2) modification seeking amendments to the approved mixed use building including changes to the floor heights, amendment to the stormwater management, reconfigurations to the levels and unit layouts to incorporate storage and to achieve private open space requirements
Contact: Harley Pearman: Tel: 8757 9956
Section 4.55(2) Modification for various amendments to the approved residential flat building
Exhibition Period: 7 November 2024 to 21 November 2024
File: MOD2024/0317 Site: 8 – 12 Patricia Street MAYS HILL NSW 2145; Lot 77 DP 13239 & Lot 76 DP 13239 & Lot 78 DP 13239
Proposed: Section 4.55(2) Modification for various amendments to the approved residential flat building including reconfiguration of the basement and unit layouts to facilitate changes to access and services, addition of private open space to the Level 3 roof and an awning to the roof terrace , and increase in the floor area, floor to floor heights, lift overrun height and overall building height
Contact: Nighat Aamir: Tel: 8757 9972
Translations
English For translation of this page, click on the language button on the top right hand corner of this page.
لالطالع على ترجمة لهذه الصفحة، انقر على زر اللغة في الركن األيمن العلوي من هذه الصفحة.Arabic
Chinese Simplified 如需翻译本页内容,请点击页面右上角的语言按钮。
Korean이 페이지를 번역하려면, 페이지 오른쪽 상단 모서리에 있는 언어 버튼을 클릭하십시오.
Nepali यस पृष्ठको अनुवादको लागि यस पृष्ठको शीर्षको दायााँ कु नामा रहेको भार्ा (language) बटनमा गिच्नुहोस्।
Tamil இந்தப் பக்கத்தின் ம ொழிமபயர்ப்புக்கு, இந்தப் பக்கத்தின் ம ல் வலது மூலலயில் உள்ள ம ொழிப் மபொத்தொலைச் ம ொடுக்கவும்.
Turkish Bu sayfanın çevirisi için sayfanın sağ üst köşesinde bulunan dil düğmesine tıklayın.
