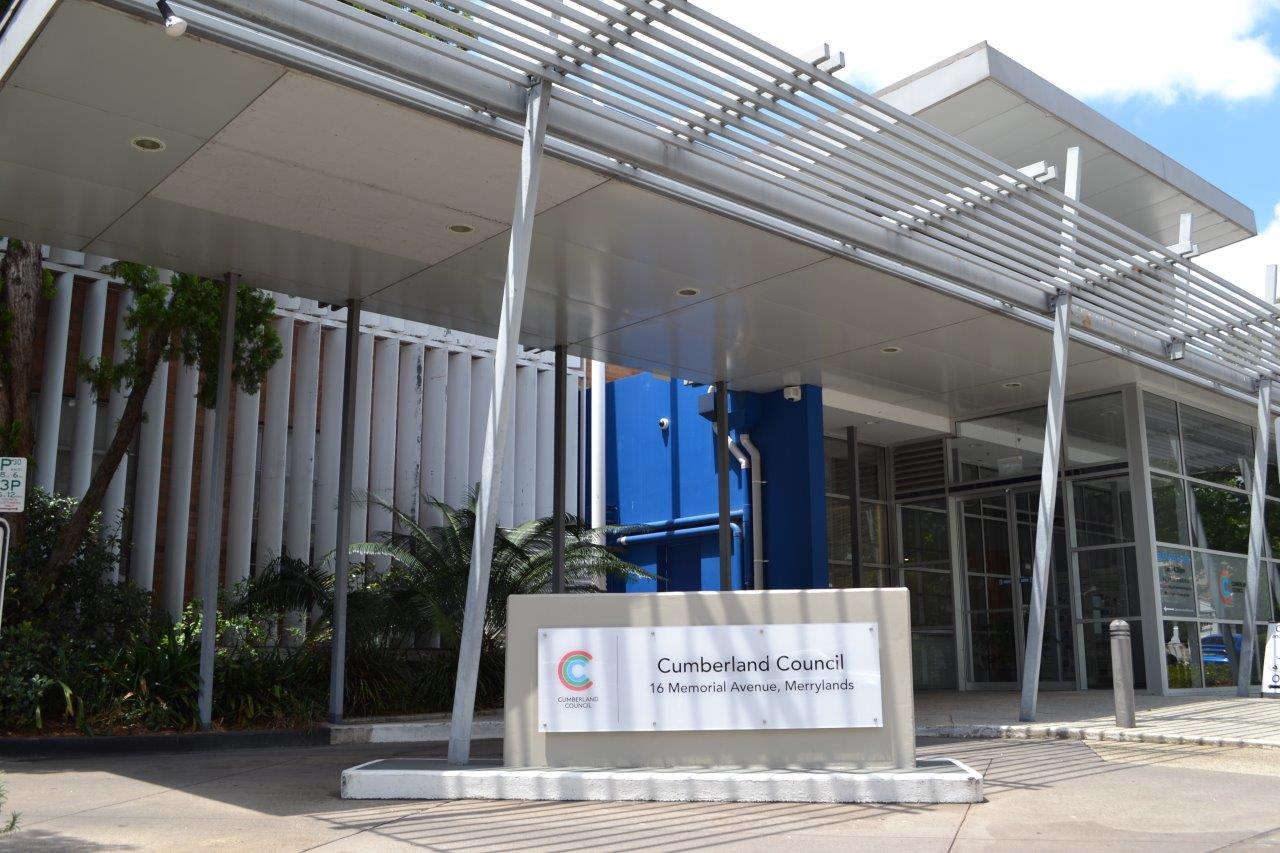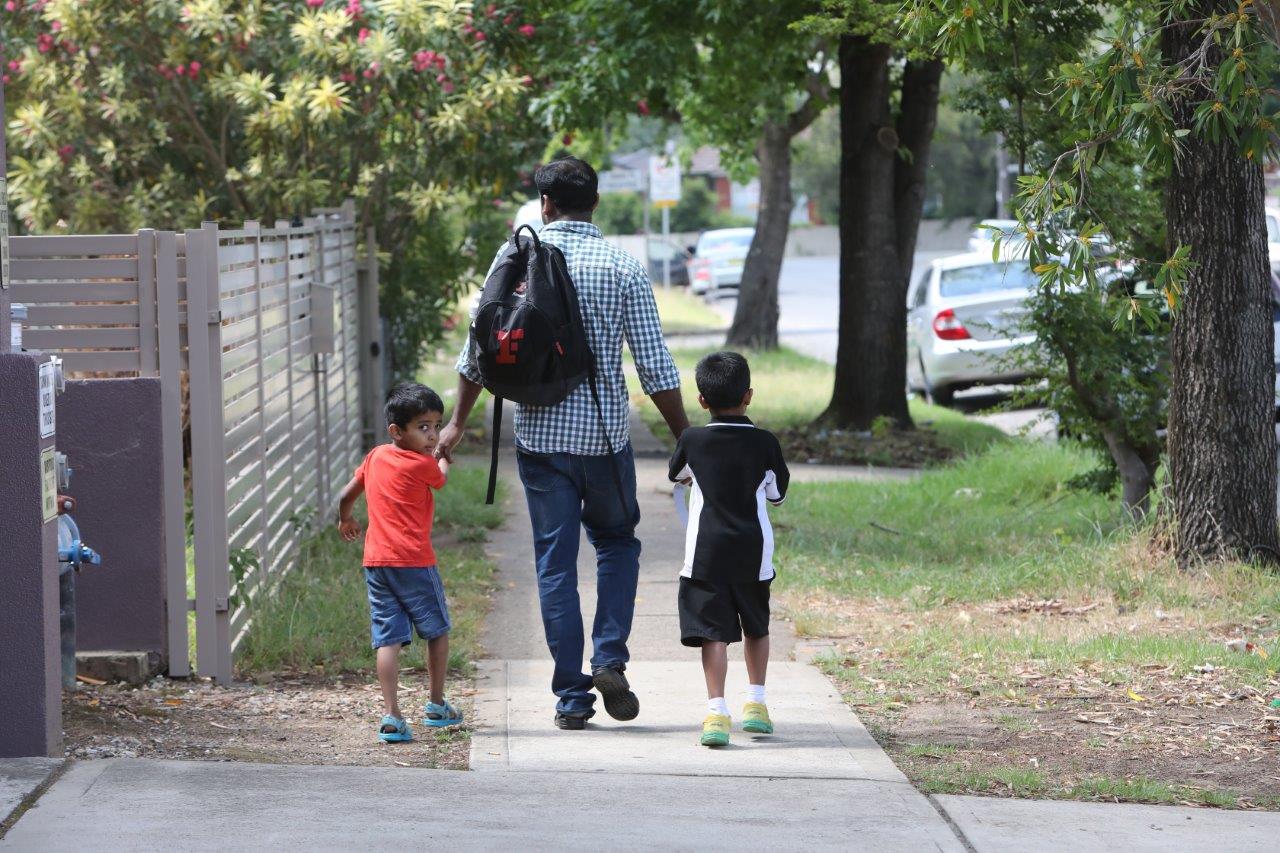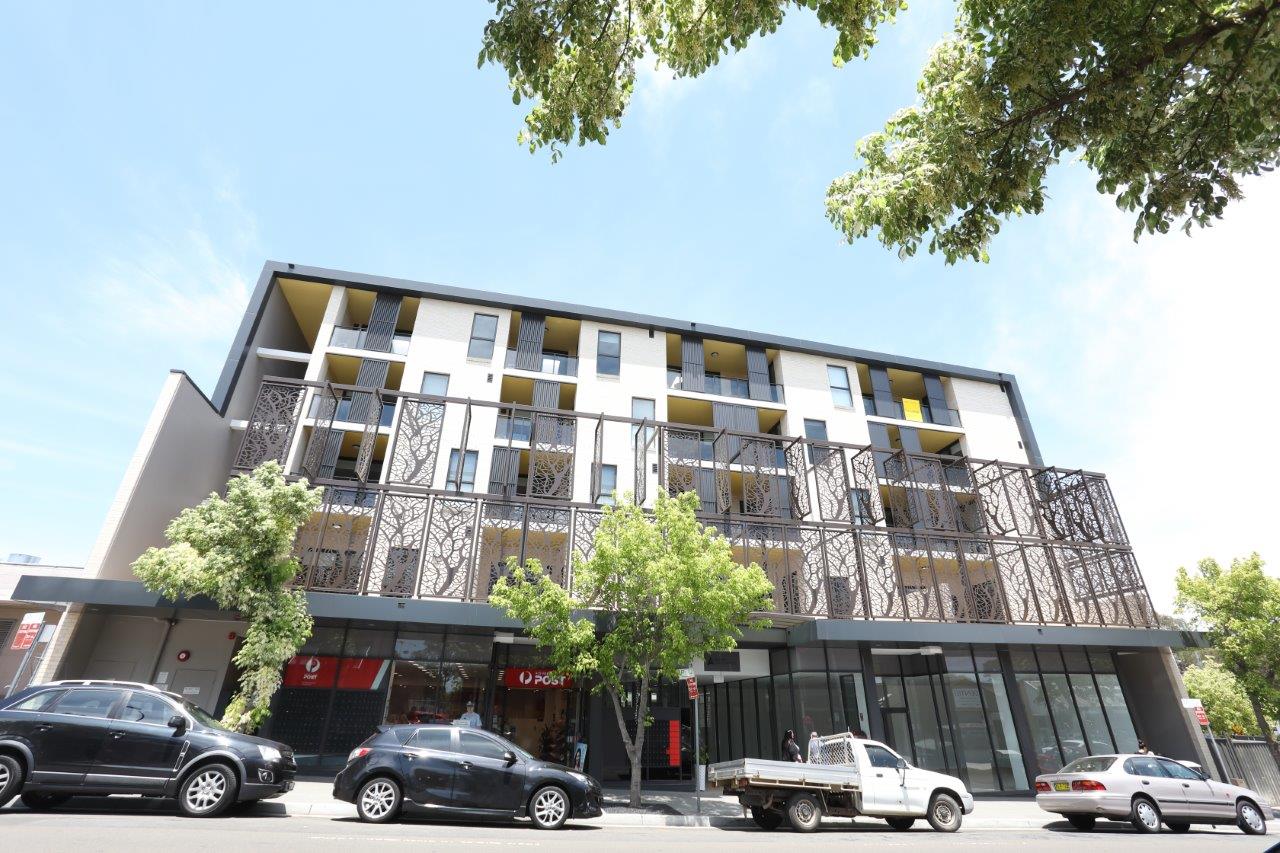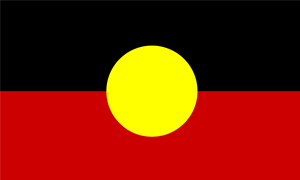Alterations and additions to the existing place of public
Exhibition Period: 6 August 2024 to 20 August 2024
File: DA2024/0157
Site: 5A – 7 McKern Street WENTWORTHVILLE NSW 2145; Lot 5 DP 7330 & Lot 4 DP 7330
Proposed: Alterations and additions to the existing place of public worship including changes to the ancillary rooms and to the off-street parking area
Contact: Shaylin Moodliar- 8757 9313
Alterations and additions to the approved 5 storey mixed use development
Exhibition Period: 6 August 2024 to 20 August 2024
File: 3-5 Billabong Street PENDLE HILL NSW 2145; Lot 53 DP 13009 & Lot 54 DP 13009
Site: 5A McKern Street WENTWORTHVILLE NSW 2145; Lot 5 DP 7330 & Lot 4 DP 7330
Proposed: Alterations and additions to the approved 5 storey mixed use development including an additional storey comprising of 4 units, modifications to communal open space and unit 404 to change from a one bedroom to a 3 bedroom unit, an increase in the no. of adaptable units, and provision of 4 affordable units pursuant to State Environmental Planning Policy (Housing) 2021
Contact: Shaylin Moodliar- 8757 9313
Section 4.56 modification for various amendments to the approved mixed use development
Exhibition Period: 6 August 2024 to 20 August 2024
File: MOD2024/0248
Site: 102-108 Great Western Highway WESTMEAD NSW 2145; Lot 4324 DP 1282667
Proposed: Section 4.56 modification for various amendments to the approved mixed use development including reverting NDIS units to adaptable units, adjustments to car parking, changes to wall types between balconies, addition of metal roof over ground floor entrance awning and to roof top pergolas, changes to planting on roof top communal open space and inclusion of mechanical plant equipment
Contact: Nighat Aamir- 8757 9972
S4.55(2) modification for various amendments to the design and layout of an approved residential flat building
Exhibition Period: 6 August 2024 to 20 August 2024
File: MOD2024/0228
Site: 7-10 Wayman Place MERRYLANDS NSW 2160; Lot 20 DP 1213091
Proposed: S4.55(2) modification for various amendments to the design and layout of an approved residential flat building including changes to the footprints and configuration of the basement car parking, ground floor, units and balconies, increase in the ground floor finished floor level, floor to floor heights and overall building height, and provision of services and associated works
Contact: Emma Di Rita- 8757 9936
Translations
English For translation of this page, click on the language button on the top right hand corner of this page.
لالطالع على ترجمة لهذه الصفحة، انقر على زر اللغة في الركن األيمن العلوي من هذه الصفحة. Arabic
Chinese Simplified 如需翻译本页内容,请点击页面右上角的语言按钮。
Korean 이 페이지를 번역하려면, 페이지 오른쪽 상단 모서리에 있는 언어 버튼을 클릭하십시오.
Nepali यस पृष्ठको अनुवादको लागि यस पृष्ठको शीर्षको दायााँ कु नामा रहेको भार्ा (language) बटनमा गिच्नुहोस्।
Tamil இந்தப் பக்கத்தின் ம ொழிமபயர்ப்புக்கு, இந்தப் பக்கத்தின் ம ல் வலது மூலலயில் உள்ள ம ொழிப் மபொத்தொலைச் ம ொடுக்கவும்.
Turkish Bu sayfanın çevirisi için sayfanın sağ üst köşesinde bulunan dil düğmesine tıklayın.





