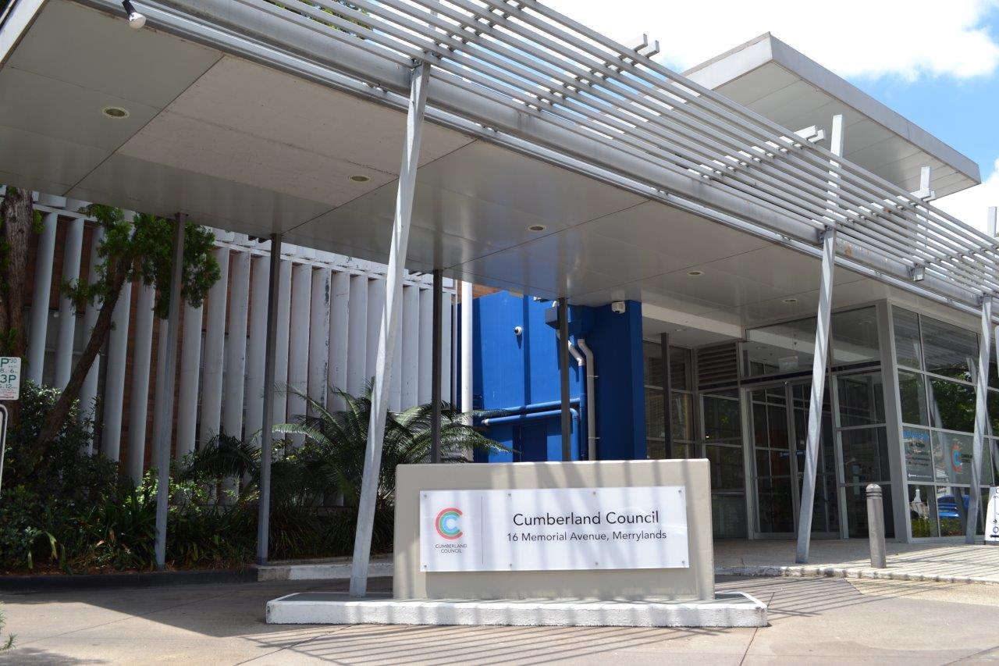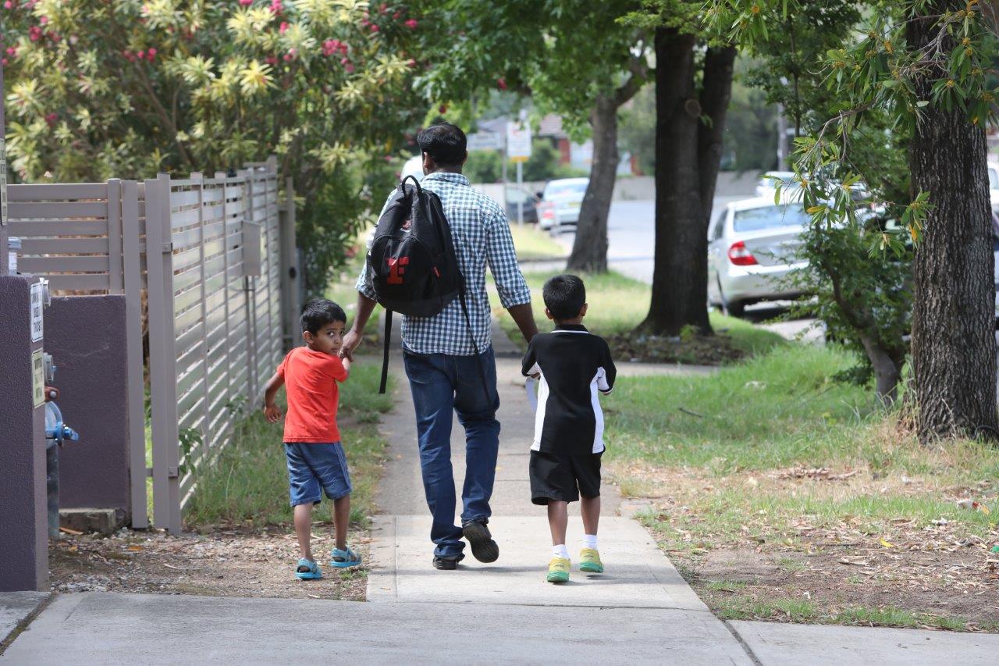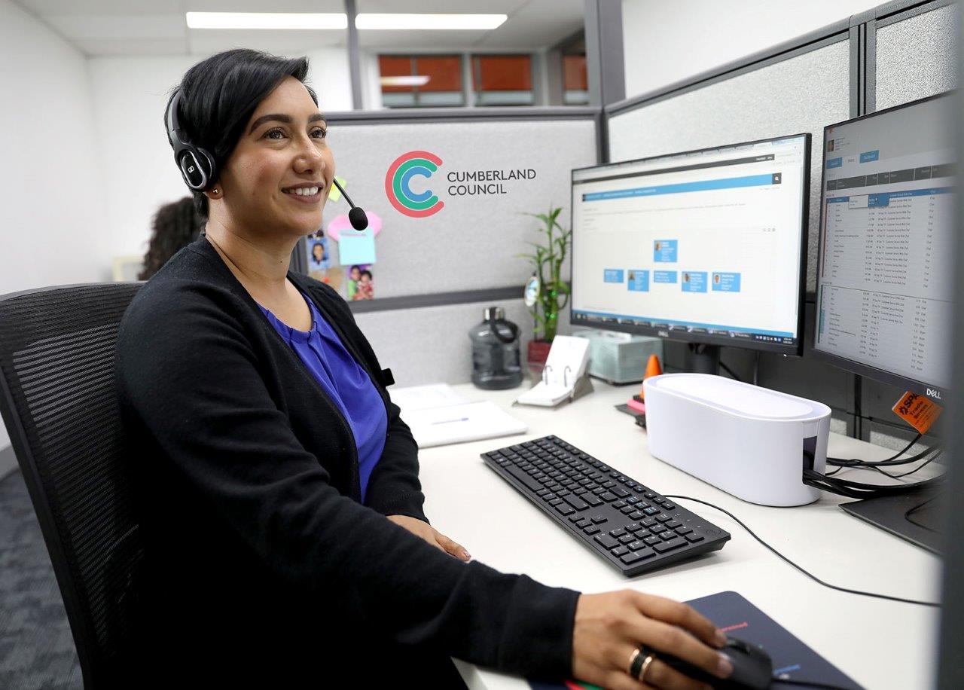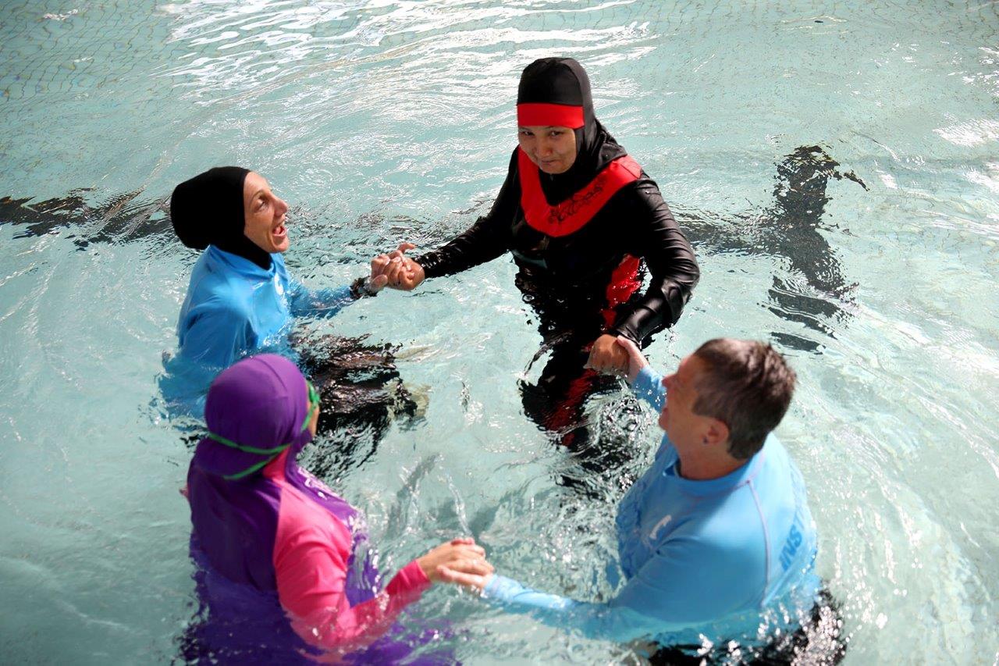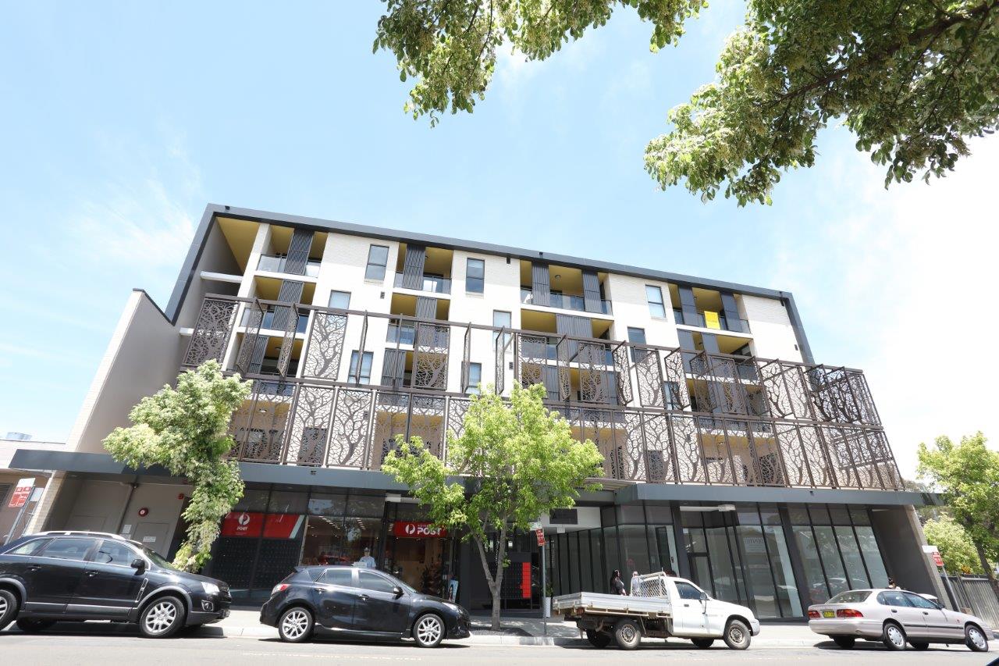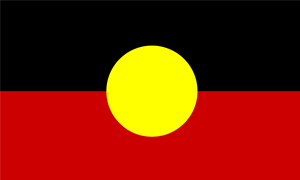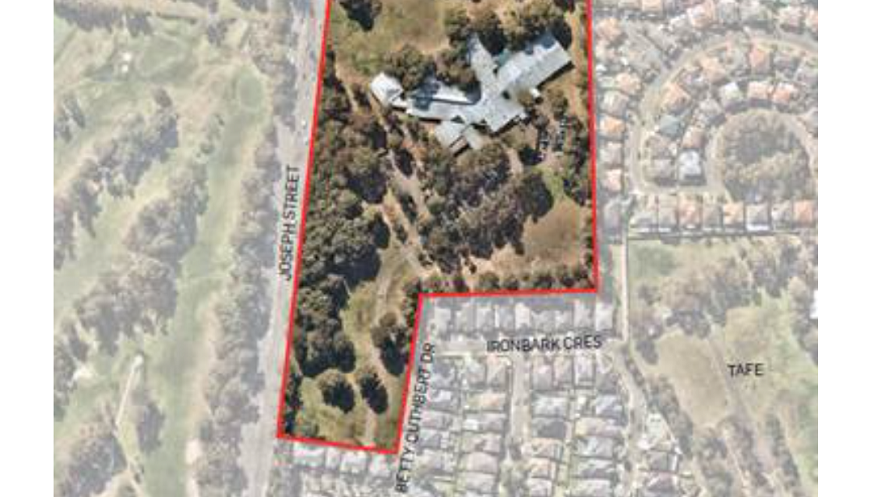
The proposal seeks to facilitate redevelopment of the site for a mix of health, education and residential land uses.
To achieve the intended outcome, the proposal seeks to:
- Rezone the site from SP2 Infrastructure (Hospital) to SP2 Infrastructure (Education), SP2 Infrastructure (Health), SP2 Infrastructure (Drainage) and R3 Medium Density Residential zoned land
- Apply to the proposed R3 portion of the site, a 9 metre Maximum Building Heights (HOB) control and 0.75:1 Floor Space Ratio (FSR) control. It is noted that the site currently has no HOB or FSR control.
The planning proposal and supporting documentation is on exhibition online from Wednesday 6 October 2021 to Wednesday 3 November 2021.
View the exhibition material on the have your say website.
