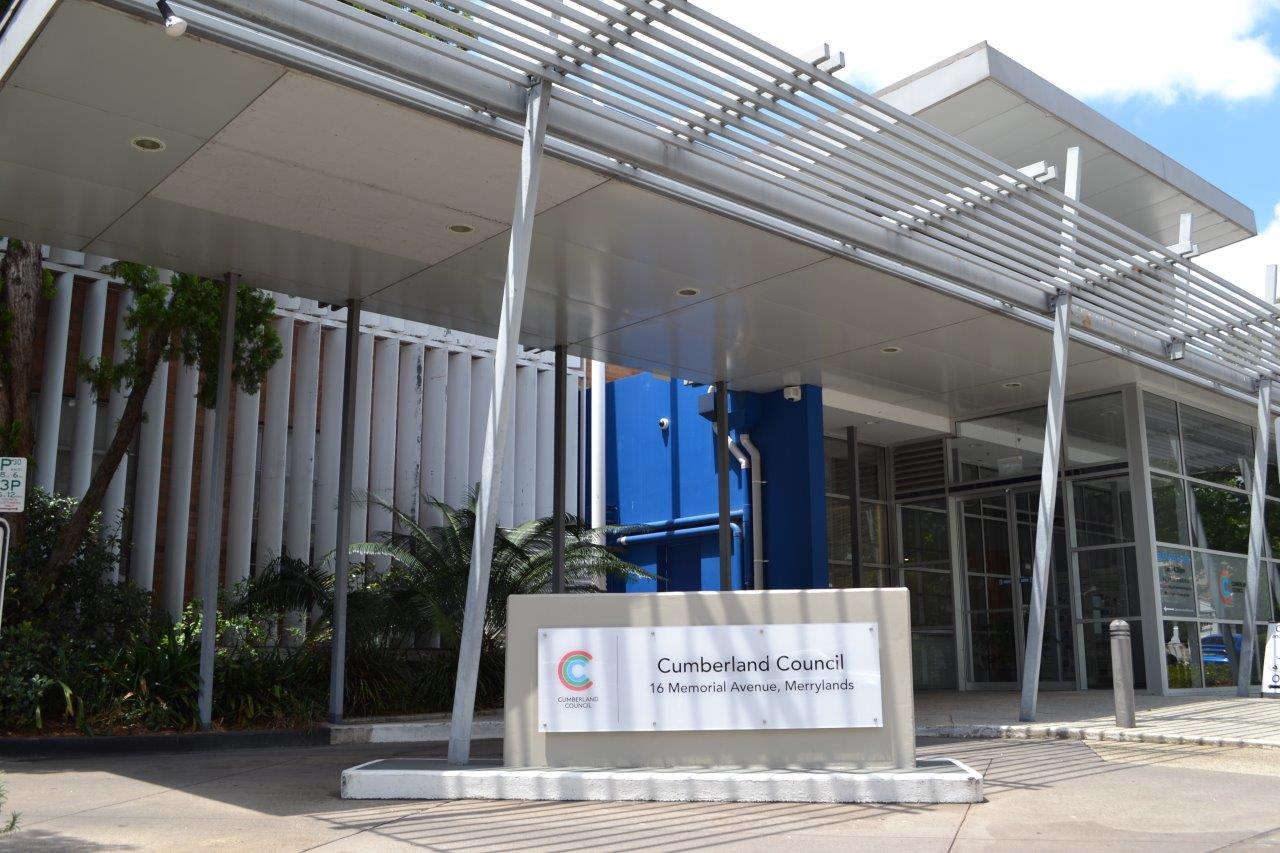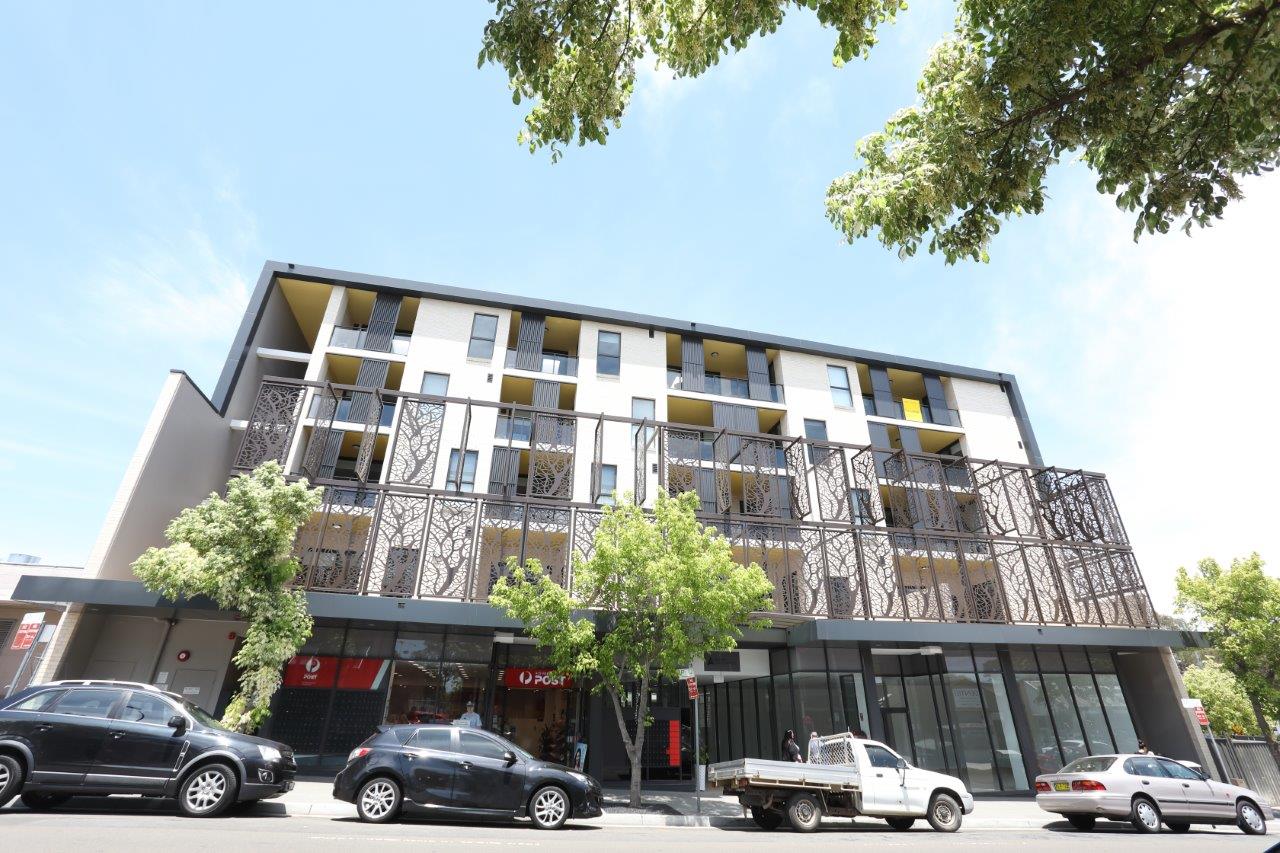Cumberland Council has prepared a Planning Proposal to amend Holroyd Local Environmental Plan (LEP) 2013 for the Merrylands Station & McFarlane Street Precinct within the Merrylands City Centre.
The Merrylands Station & McFarlane Street Precinct includes land in the core of the Merrylands Centre bounded by McFarlane Street, Merrylands Road, Treves Street and the railway corridor.
The objective of the Planning Proposal is to provide greater flexibility in which to deliver the current floor space potential for developable sites within the Merrylands City Centre. The planning controls proposed to be amended are the maximum building height and the maximum floor space ratio (FSR). The Planning Proposal also includes a Land Reservation Acquisition Map and amendments to the land use zoning to facilitate the extension of Main Lane, road widening on McFarlane Street and the expansion of the new proposed Merrylands Square through to Merrylands Road. Design excellence provisions are also introduced to encourage new developments to contribute to the urban and public domain character.
In order to support the proposed amendment to Holroyd LEP 2013, an amendment to Holroyd Development Control Plan (DCP) 2013 is also proposed in the form of Precinct Development Controls that provide more detailed planning controls for the Merrylands Centre.
The Planning Proposal, precinct development controls and associated documentation can be viewed below:
Key Maps
- Land Use Zoning
- Floor Space Ratio
- Height of Buildings
- Land Reserved for Acquisition
- Design Excellence Map
Supporting Documentation
- SJB Architects-Structure and Building Height Review Study – Feb 2016
- urban-design-consultants-recommendations-mar-2016
- Council Report 1 March 2016
- Council Report 3 May 2016
- Precinct Indicative Shadow Study – 28 October 2016
- Artist Impression – existing context
- Artist Impression – future context
- Artist Impression – Merrylands Rd & Treves St looking east
- Artist Impression – McFarlane St & Treves St looking east
- Artist Impression – Proposed Civic Square
In accordance with the provisions of the Local Government Act 1993 and the Environmental Planning and Assessment Act 1979, Council conducted a Public Hearing in relation to this Planning Proposal on 8 February 2017.
View the Public Hearing Report
The community consultation period for the planning proposal and precinct development controls has now ended and the matter will be reported to the Cumberland Independent Hearing and Assessment Panel (IHAP) and Council in the coming weeks. The Cumberland Design Excellence Guidelines will be reported to the IHAP and Council as a separate matter.
For further information please contact Council’s Strategic Planning Unit on 8757 9000.





